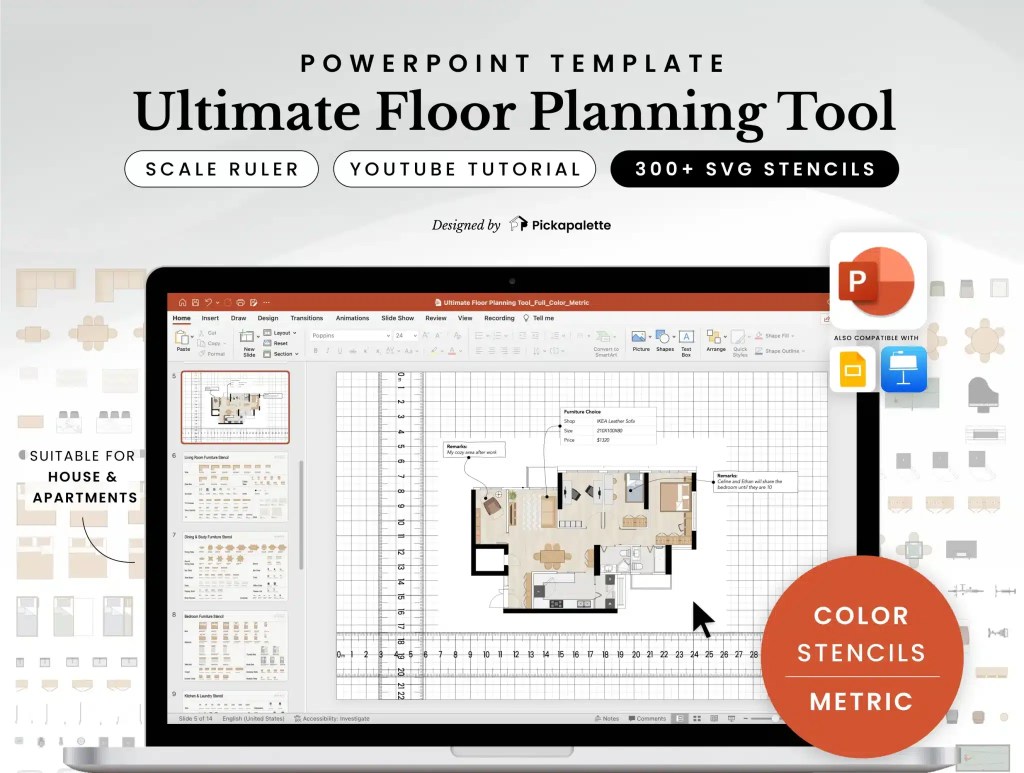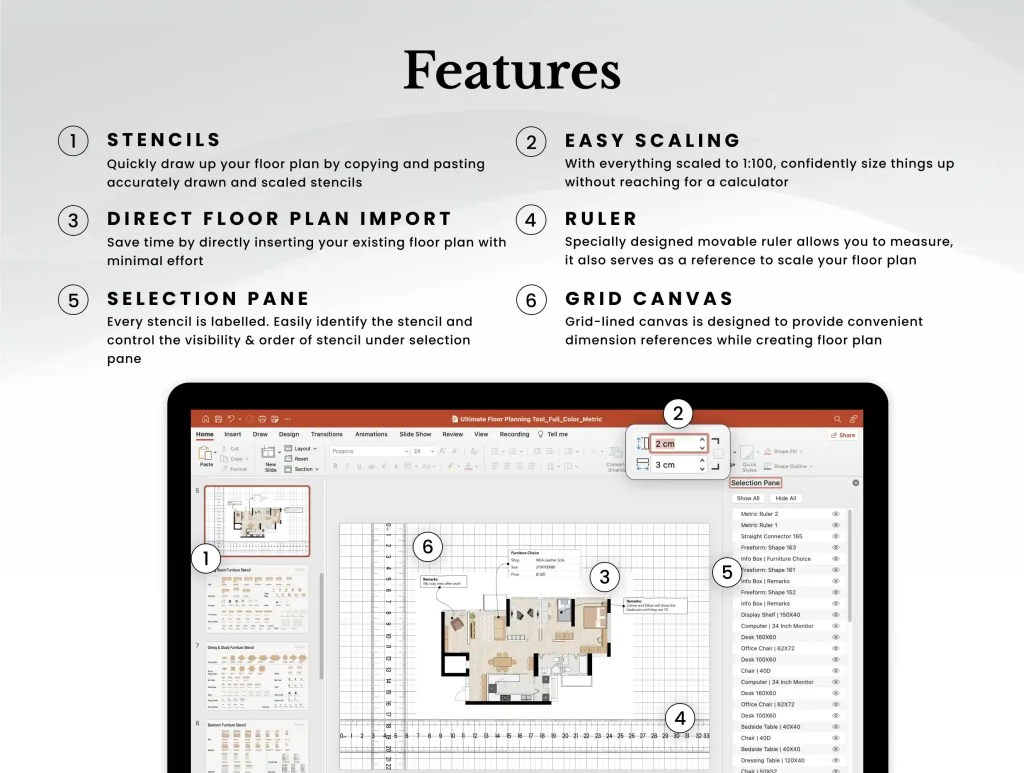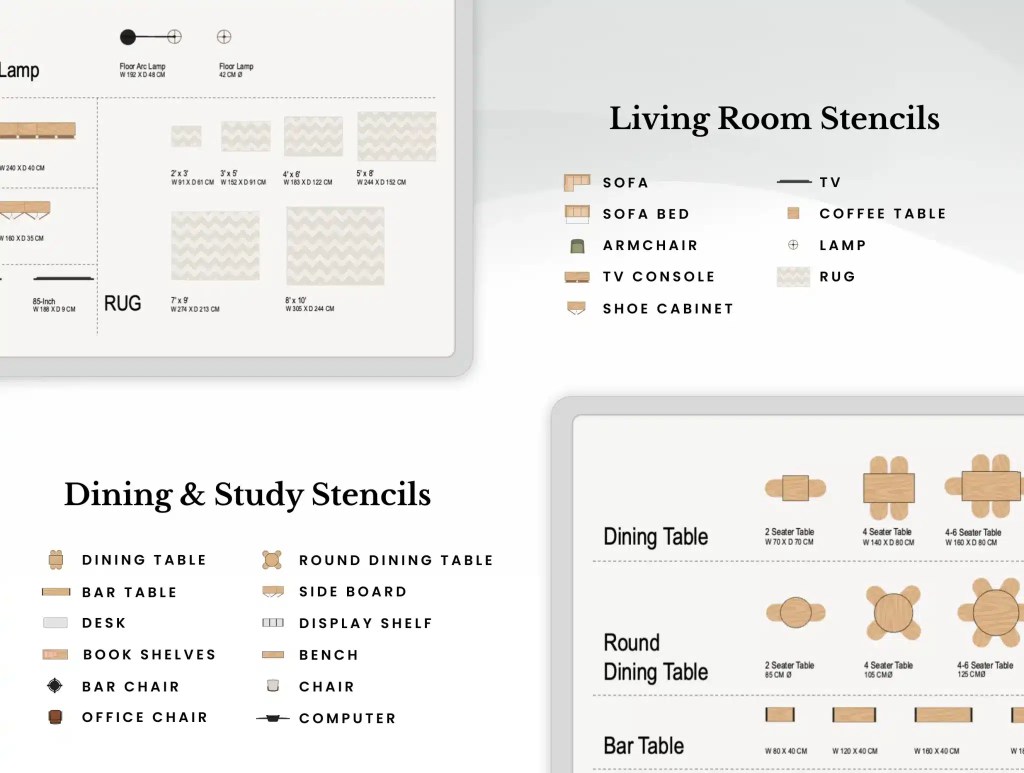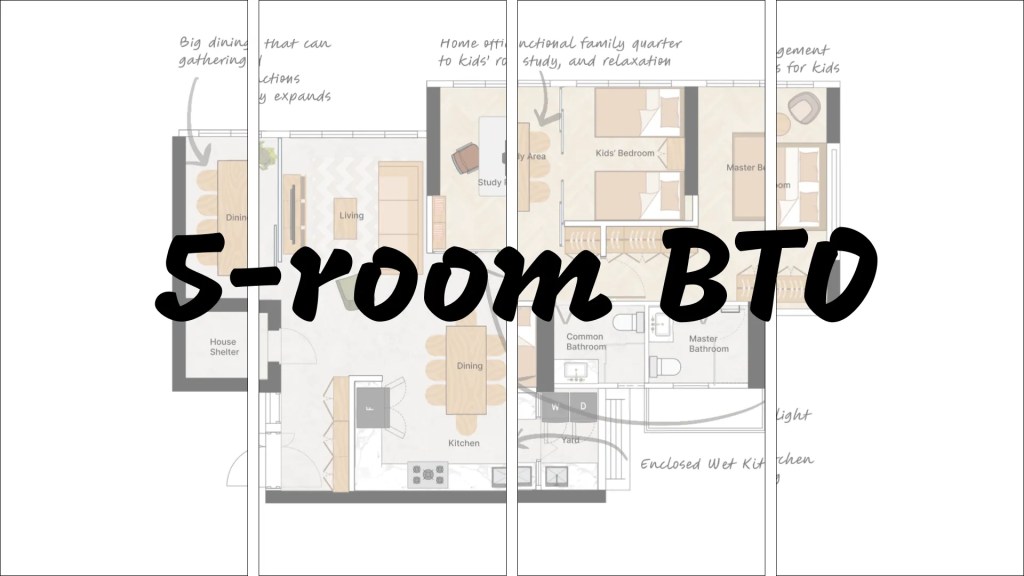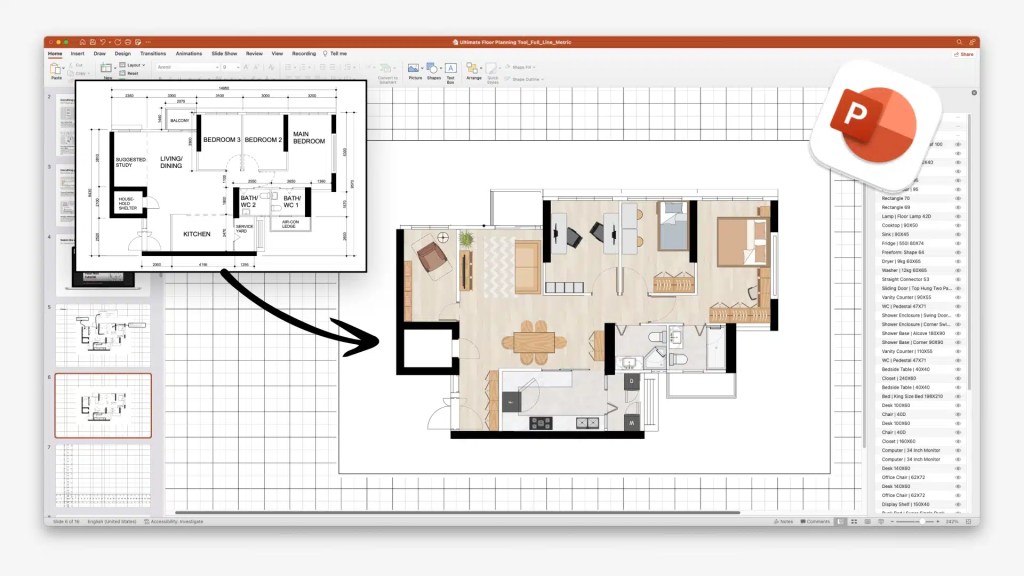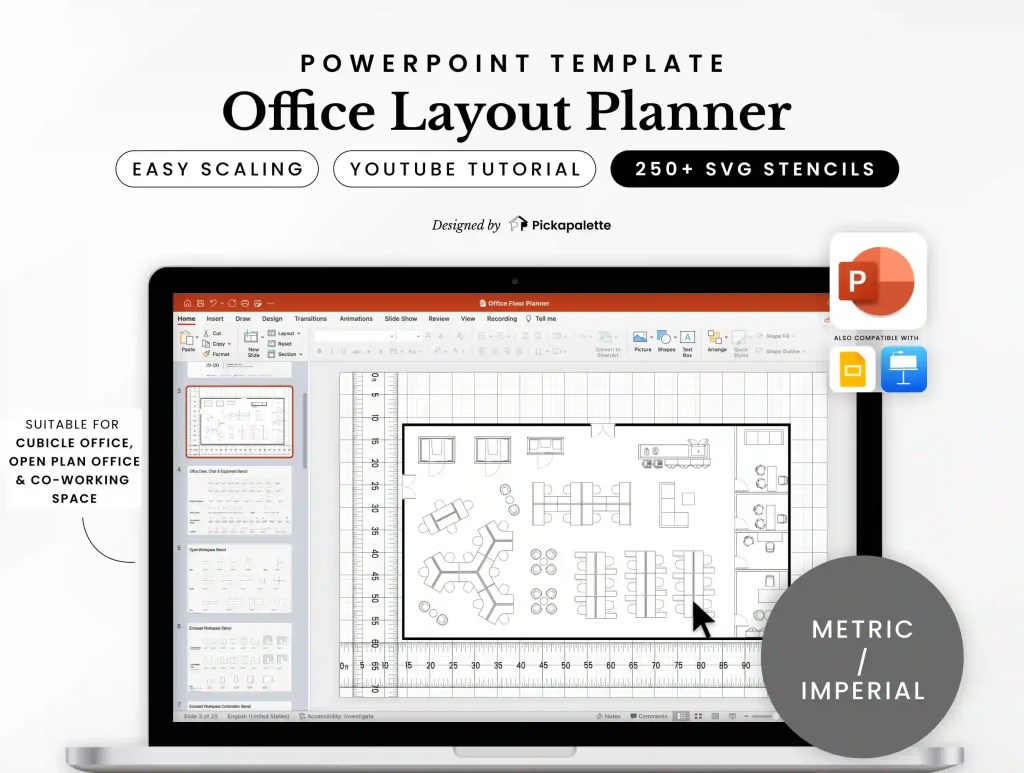
Step 1: Defining the Zoning
Zoning involves dividing a space into different functional areas based on their intended use and the activities that will take place within them. Mark out the zoning on the floor plan and define the intended use of each spaces.

Anticipate the Use
Start by anticipating how each area will be used and clearly define its purpose. For instance, you will designate the living room as a family area for TV viewing and hosting guests, while the dining area also serves as a study area for the kids.

Consider Multiple Uses
It’s perfectly acceptable to have multiple uses for a single space. For example, you may want the study room to double as a guest room. However, be mindful of the room size and the furniture requirements to avoid cluttering the space.

Future-proofing
Plan ahead and consider potential future needs for each zone. For instance, you plan to convert the study to children’s bedroom in the future. Avoid permanent built-in furniture if you anticipate changing the room’s use in the future.
Step 2: Designing the Circulation Path
Circulation paths refers to the flow of movement within a space (It’s important to understand the difference between circulation and ventilation. In this context, circulation refers to the paths people move along in a space. On the other hand, ventilation relates to the movement of air or wind within an area. These are two separate concepts that play important roles in designing spaces. So, when we talk about circulation, we’re talking about how people move around, not how air moves.) Identify the primary and secondary circulation paths by drawing them into the floor plan. Each circulation path determines the entry and exit points of the respective spaces. Introducing a new circulation path often leads to a fresh flow and layout.
Drawing new circulation path
When drawing new circulation paths, prioritise convenience that caters to your daily needs. Consider aspects like easily transferring groceries to the fridge after shopping or ensuring privacy when guests visit, and avoiding unnecessary glimpses into private areas. Aim for a straightforward circulation path with minimal twists and turns, especially for the main areas. This ensures a smooth and efficient movement experience throughout your home.

Main circulation paths
Circulation paths for main spaces such as the living, dining, and kitchen areas. These paths should be wide enough and easy to navigate.
Secondary circulation paths
Circulation paths leading to private areas such as bedrooms or bathrooms are usually secluded and may be narrower.
Consider the sequence of circulation flow
Consider the traditional flow of living → dining → kitchen, or explore alternative layouts that suit your preferences.

Interconnectivity of the spaces
Consider the interconnectivity of the spaces, for example, if you would like high connectivity between dining and living or dining and kitchen, therefore you could plan wider or all-sided circulation paths. Also consider using doors, movable partitions, curtains, or carpentry works that are designed for flexibility.

Step 3: Planning for Furniture
Furniture planning involves placing furniture and determining its orientations, especially for major pieces such as tables, sofas, TVs, and beds.
Furniture size and dimension
The size of your furniture can influence space dimensions if you’re building new walls or partitions. Conversely, room dimensions can help determine the size of the furniture. Consider using our Ultimate Floor Planning Tool that includes over 300 furniture and appliances stencils that allows you determine size of furniture in certain.


Balance Furniture Size and Circulation Space
Find a balance between furniture size and circulation space. Leave adequate white space on the floor plan to maintain optimal circulation flow.

Finishing Touches
Once the major furniture placement is finalized, move on to adding smaller items like shoe shelves or sideboards to complete the floor plan. Pay attention to the details that enhance the functionality and aesthetics of each zone.

Conclusion

By following this logical and structured approach to layout planning, homeowners can create well-designed floor plans that effectively meet their lifestyle needs. With careful consideration and planning, you can achieve a clean, uncluttered home that fulfils every aspect of your lifestyle needs. And for an easier home layout design process, consider using our Ultimate Floor Planning Tool, which allows you to import your existing floor plan and start designing right away.
We understand the time-consuming process of transferring floor plans into a digital format, often resulting in frustration and inaccuracy. With our tool, you can directly import your existing floor plan and immediately start designing. Say goodbye to lengthy conversion processes and hello to instant creativity! With over 300 stencils included, you can enhance your floor plan with precision and style. Ensuring accurate furniture sizes is crucial for a successful layout, and our tool helps you achieve just that. Check it out right here!
Check out the TikTok Video that explains everything in 2 mins right here! Join our newsletter to receive the latest post directly to your inbox!

